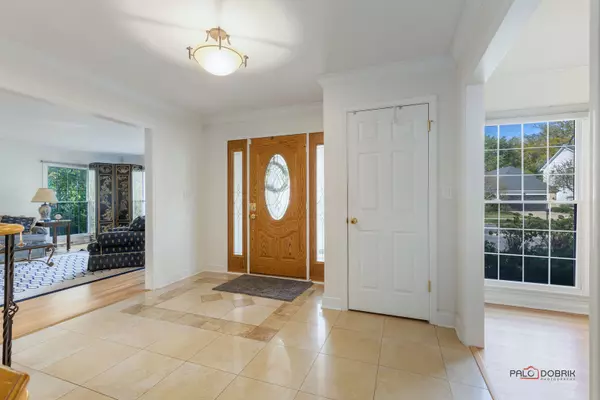For more information regarding the value of a property, please contact us for a free consultation.
4037 Picardy DR Northbrook, IL 60062
Want to know what your home might be worth? Contact us for a FREE valuation!

Our team is ready to help you sell your home for the highest possible price ASAP
Key Details
Sold Price $785,000
Property Type Single Family Home
Sub Type Detached Single
Listing Status Sold
Purchase Type For Sale
Square Footage 3,481 sqft
Price per Sqft $225
Subdivision Charlemagne
MLS Listing ID 12167194
Sold Date 11/22/24
Bedrooms 5
Full Baths 3
Half Baths 1
HOA Fees $12/ann
Year Built 1971
Annual Tax Amount $11,198
Tax Year 2023
Lot Size 0.279 Acres
Lot Dimensions 12150
Property Description
Charming 5 bedroom, 3.1 bath is located in quiet neighborhood! Corner lot! Grand circular drive in addition to driveway. Inviting foyer welcomes you right in! Make your way to your bright and airy living room and spend time in your spacious dining room perfect for every gathering. Flow into your lovely kitchen boasting double oven, breakfast bar, walk-in pantry, and an abundance of cabinetry. Sun-filled eating area has access to large deck. Family room is the heart of home highlighting attractive fireplace, built-in shelving, and exterior access to your fenced in backyard. Half bath and large mudroom with laundry closet complete the main level. Escape to your serene master bedroom adorning ensuite featuring double sink vanity and walk-in closet. Four additional bedrooms and full bath finish the second level. Finished basement provides endless opportunities with large recreational room, full bath, and plenty of storage space! Welcome home!
Location
State IL
County Cook
Area Northbrook
Rooms
Basement Full
Interior
Interior Features Hardwood Floors, First Floor Laundry, Built-in Features, Walk-In Closet(s)
Heating Natural Gas, Forced Air
Cooling Central Air
Fireplaces Number 1
Fireplaces Type Attached Fireplace Doors/Screen, Gas Log
Equipment Humidifier, TV-Dish, Ceiling Fan(s), Sump Pump, Backup Sump Pump;
Fireplace Y
Appliance Double Oven, Microwave, Dishwasher, Refrigerator, Washer, Dryer, Disposal, Cooktop
Laundry Laundry Closet, Sink
Exterior
Exterior Feature Deck, Brick Paver Patio, Storms/Screens
Garage Attached
Garage Spaces 2.0
Community Features Curbs, Sidewalks, Street Lights, Street Paved
Waterfront false
Roof Type Asphalt
Building
Lot Description Corner Lot, Fenced Yard, Landscaped
Sewer Public Sewer
Water Public
New Construction false
Schools
Elementary Schools Hickory Point Elementary School
Middle Schools Wood Oaks Junior High School
High Schools Glenbrook North High School
School District 27 , 27, 225
Others
HOA Fee Include Other
Ownership Fee Simple w/ HO Assn.
Special Listing Condition List Broker Must Accompany
Read Less

© 2024 Listings courtesy of MRED as distributed by MLS GRID. All Rights Reserved.
Bought with Marta Lazic • Redfin Corporation
GET MORE INFORMATION




