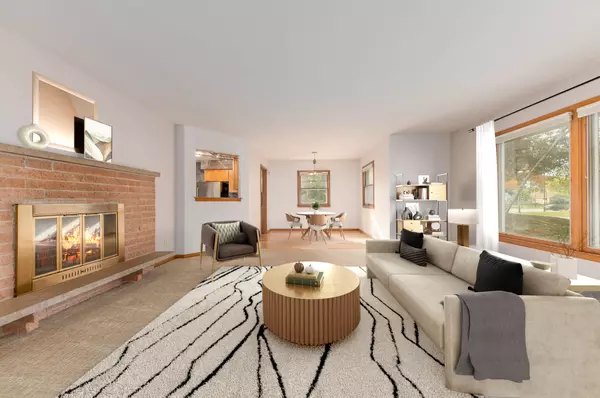Bought with Keller Williams Realty-Lake Country
For more information regarding the value of a property, please contact us for a free consultation.
5616 N Milwaukee River Pkwy Glendale, WI 53209
Want to know what your home might be worth? Contact us for a FREE valuation!
Our team is ready to help you sell your home for the highest possible price ASAP
Key Details
Sold Price $296,200
Property Type Single Family Home
Listing Status Sold
Purchase Type For Sale
Square Footage 1,629 sqft
Price per Sqft $181
MLS Listing ID 1897721
Sold Date 11/27/24
Style 1 Story
Bedrooms 3
Full Baths 1
Half Baths 1
Year Built 1964
Annual Tax Amount $5,226
Tax Year 2023
Lot Size 0.290 Acres
Acres 0.29
Property Description
This generous ranch sports nice updates and is value packed. Set on a .25-acre lot (per tax records) you will have lots of room to roam while enjoying beautiful native perennial gardens. Enjoy the open concept, eat-in kitchen w/timeless maple cabinetry, solid surface counter tops and SS appliances; a newly renovated half bath (Oct 2024) ; and, a refreshed, contemporary full bath with custom concrete countertops. A favorite feature is the family room, anchored by a gorgeous double-sided stone NFP. The lower level awaits your rec room ideas. Bayshore and Silver Spring hotspots are just a few blocks away. Roll, stroll and picnic in Kletzsch Park just outside your front door. An HSA Home Warranty is included for buyer peace of mind covering the home 12 months post-closing!
Location
State WI
County Milwaukee
Zoning Res
Rooms
Basement Block, Full, Partially Finished
Interior
Interior Features Natural Fireplace, Wood or Sim. Wood Floors
Heating Natural Gas
Cooling Central Air, Forced Air
Flooring No
Appliance Dishwasher, Disposal, Dryer, Oven, Range, Refrigerator, Washer
Exterior
Exterior Feature Aluminum/Steel, Brick
Parking Features Electric Door Opener
Garage Spaces 2.5
Accessibility Bedroom on Main Level, Full Bath on Main Level, Open Floor Plan
Building
Lot Description Adjacent to Park/Greenway, Near Public Transit
Architectural Style Ranch
Schools
Elementary Schools Parkway
Middle Schools Glen Hills
High Schools Nicolet
School District Glendale-River Hills
Read Less

Copyright 2025 Multiple Listing Service, Inc. - All Rights Reserved



