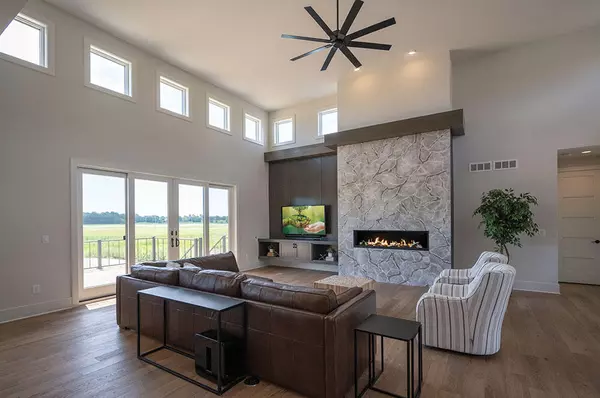Bought with First Weber Inc - Menomonee Falls
For more information regarding the value of a property, please contact us for a free consultation.
W278N6112 Serenity Dr Merton, WI 53089
Want to know what your home might be worth? Contact us for a FREE valuation!
Our team is ready to help you sell your home for the highest possible price ASAP
Key Details
Sold Price $1,465,000
Property Type Single Family Home
Listing Status Sold
Purchase Type For Sale
Square Footage 4,320 sqft
Price per Sqft $339
Subdivision Stone Ridge
MLS Listing ID 1865354
Sold Date 12/06/24
Style 1 Story,Exposed Basement
Bedrooms 4
Full Baths 3
Half Baths 1
HOA Fees $25/ann
Year Built 2022
Annual Tax Amount $11,093
Tax Year 2023
Lot Size 1.200 Acres
Acres 1.2
Property Description
Victory Homes outstanding Parade of Homes Arcadia Model located in Merton - Arrowhead School District with Sussex Postal Services. Open concept with finished walk-out lower. Large deck and patio overlooking scenic open area. Wonderful kitchen/dining area with fabulous walk-in pantry. All appliances in model are included (see documents tab.) Light filled modern great room with dramatic fireplace with quartz surround. 3 car garage with direct access to lower level. Wet bar in lower as well as theater room, game room and exercise room. Easy to show.
Location
State WI
County Waukesha
Zoning RES
Rooms
Basement Full, Full Size Windows, Poured Concrete, Radon Mitigation, Shower, Walk Out/Outer Door
Interior
Interior Features Cable TV Available, Gas Fireplace, High Speed Internet, Kitchen Island, Pantry, Vaulted Ceiling(s), Walk-In Closet(s), Wet Bar
Heating Natural Gas
Cooling Central Air, Forced Air
Flooring No
Appliance Dishwasher, Disposal, Dryer, Microwave, Oven, Range, Refrigerator, Washer
Exterior
Exterior Feature Fiber Cement
Parking Features Access to Basement, Electric Door Opener
Garage Spaces 3.0
Waterfront Description Pond
Accessibility Bedroom on Main Level, Full Bath on Main Level, Laundry on Main Level, Level Drive, Open Floor Plan
Building
Lot Description View of Water
Water Pond
Architectural Style Contemporary
Schools
Middle Schools Merton
High Schools Arrowhead
School District Arrowhead Uhs
Read Less

Copyright 2025 Multiple Listing Service, Inc. - All Rights Reserved



