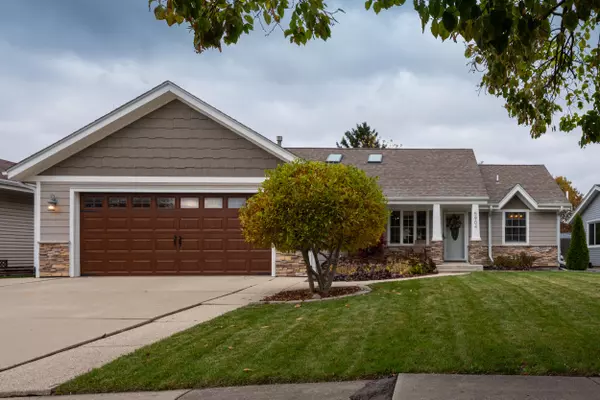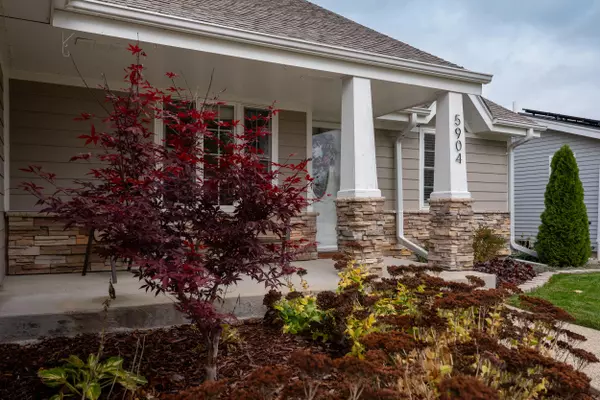Bought with Realspek LLC
For more information regarding the value of a property, please contact us for a free consultation.
5904 69th St Kenosha, WI 53142
Want to know what your home might be worth? Contact us for a FREE valuation!
Our team is ready to help you sell your home for the highest possible price ASAP
Key Details
Sold Price $365,000
Property Type Single Family Home
Listing Status Sold
Purchase Type For Sale
Square Footage 1,968 sqft
Price per Sqft $185
Subdivision Arlington Heights
MLS Listing ID 1900915
Sold Date 12/20/24
Style 1 Story
Bedrooms 3
Full Baths 2
Year Built 1986
Annual Tax Amount $5,126
Tax Year 2023
Lot Size 6,969 Sqft
Acres 0.16
Lot Dimensions .16 acre
Property Description
Dear Santa,Please find a buyer to call me home. I'm a lovely ranch with 3bed/2baths. My updated kitchen is a true holiday gift plus great room with vaulted ceiling and access to patio. The split bedroom layout offers privacy with a primary suite that's serene.The 2 additional bedrooms are perfect for guests to visit and spread joy all year long. Inside there's a fab rec room just waiting to be filled with holiday cheer! It's perfect for football parties or a spot for wrapping gifts. Santa, more magic happens in the fenced backyard making it ideal for furry friends, or even a snowball fight or two. The home's exterior has been extensively renovated, including the roof and siding in 2014. Plus a furnace replacement in 2014, AC 2012, water heater 2023, & the microwave is brand new.
Location
State WI
County Kenosha
Zoning Res
Rooms
Basement Finished, Full, Poured Concrete, Sump Pump
Interior
Interior Features Cable TV Available, High Speed Internet, Skylight, Split Bedrooms, Wood or Sim. Wood Floors
Heating Natural Gas
Cooling Central Air, Forced Air
Flooring No
Appliance Dishwasher, Disposal, Dryer, Microwave, Oven, Range, Refrigerator, Washer
Exterior
Exterior Feature Pressed Board, Stone
Parking Features Electric Door Opener
Garage Spaces 2.0
Accessibility Bedroom on Main Level, Full Bath on Main Level
Building
Lot Description Fenced Yard, Sidewalk
Architectural Style Ranch
Schools
Elementary Schools Whittier
Middle Schools Mahone
High Schools Indian Trail Hs & Academy
School District Kenosha
Read Less

Copyright 2025 Multiple Listing Service, Inc. - All Rights Reserved



