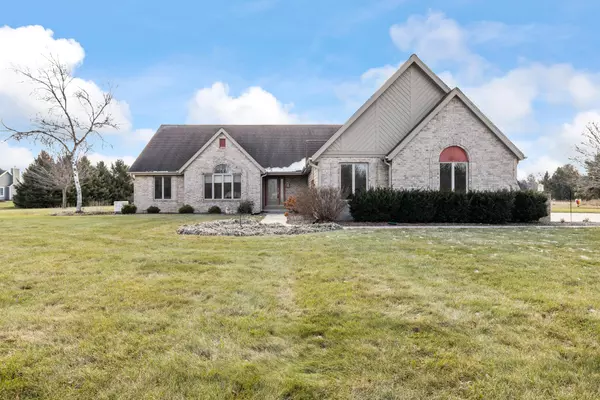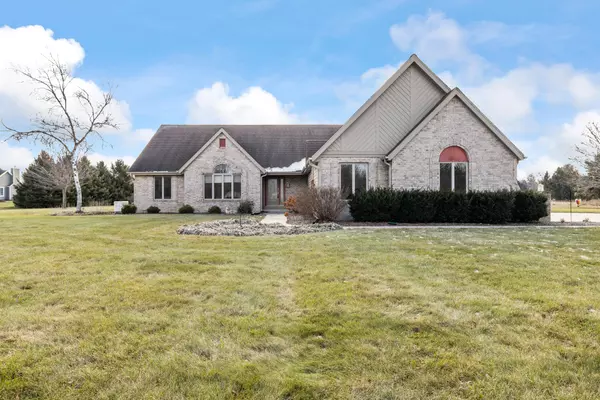Bought with Lake Country Flat Fee
For more information regarding the value of a property, please contact us for a free consultation.
N87W28633 Scott Ln Merton, WI 53029
Want to know what your home might be worth? Contact us for a FREE valuation!
Our team is ready to help you sell your home for the highest possible price ASAP
Key Details
Sold Price $742,400
Property Type Single Family Home
Listing Status Sold
Purchase Type For Sale
Square Footage 4,800 sqft
Price per Sqft $154
MLS Listing ID 1899464
Sold Date 12/27/24
Style 1 Story
Bedrooms 3
Full Baths 4
Year Built 1994
Annual Tax Amount $5,141
Tax Year 2003
Lot Size 3.110 Acres
Acres 3.11
Property Description
Welcome to this beautifully updated 3BR, 4BA home in the desirable Town of Merton! Set on a peaceful 3.11-acre lot, this 4,800 sq ft gem offers expansive living and modern amenities. The open-concept kitchen features granite countertops, stainless steel appliances, and a generous island, flowing seamlessly into a cozy family room with a gas fireplace. Sunlight fills the living area, highlighting large windows with serene views of the lush backyard. The primary suite includes a walk-in closet and a luxurious en-suite bath. Step outside to a private patio and sprawling yard, ideal for relaxation or entertaining. Conveniently located just 15 minutes from Arrowhead High School and zoned for agriculture - perfect for hobby farm enthusiasts!
Location
State WI
County Waukesha
Zoning Agricultural
Rooms
Basement Finished, Full, Shower
Interior
Interior Features 2 or more Fireplaces, Electric Fireplace, Gas Fireplace, Kitchen Island, Natural Fireplace, Walk-In Closet(s)
Heating Natural Gas
Cooling Central Air, Forced Air
Flooring No
Appliance Dishwasher, Disposal, Dryer, Microwave, Oven, Range, Refrigerator, Washer
Exterior
Exterior Feature Low Maintenance Trim, Pressed Board, Stone
Parking Features Access to Basement, Electric Door Opener
Garage Spaces 3.5
Accessibility Bedroom on Main Level, Laundry on Main Level, Open Floor Plan, Stall Shower
Building
Lot Description Rural
Architectural Style Prairie/Craftsman, Ranch
Schools
High Schools Arrowhead
School District Arrowhead Uhs
Read Less

Copyright 2025 Multiple Listing Service, Inc. - All Rights Reserved



