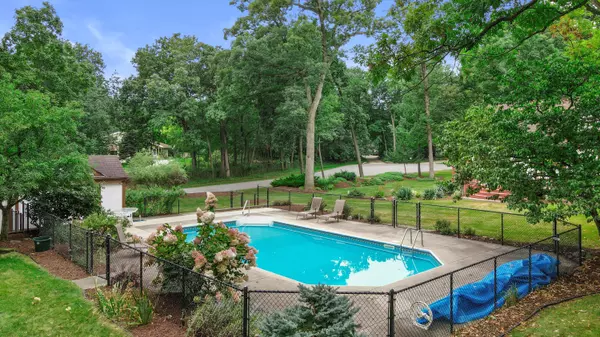Bought with Keller Williams-MNS Wauwatosa
For more information regarding the value of a property, please contact us for a free consultation.
N71W30654 Mary Hill Dr Merton, WI 53029
Want to know what your home might be worth? Contact us for a FREE valuation!
Our team is ready to help you sell your home for the highest possible price ASAP
Key Details
Sold Price $725,000
Property Type Single Family Home
Listing Status Sold
Purchase Type For Sale
Square Footage 3,000 sqft
Price per Sqft $241
MLS Listing ID 1890280
Sold Date 01/02/25
Style 2 Story
Bedrooms 4
Full Baths 2
Year Built 1975
Annual Tax Amount $6,572
Tax Year 2023
Lot Size 2.700 Acres
Acres 2.7
Property Description
First time being offered for sale; this stunning 4bed/2bath sprawling home sits on +/- 2.7 acres in the town of Merton. Tucked near the end of a dead end road, this park like setting is not to be missed. Enjoy your manicured grounds, inground pool, & quiet country living at its finest. Walk in to the main level that was remodeled by SJ Janis in 2007 feature gourmet kitchen, Brazilian Tigerwood floors, 7.5 Ft Quartz island & counters, in & under cabinet lighting, surround sound speakers, & views from every window. Huge Main floor owners retreat is attached to main floor bathroom w/ in floor heat & access to deck for ease of use from the pool! Three upper rooms are expansive & ready for your creative finishes. Special features sheet available in documents. Some photos are virtually staged.
Location
State WI
County Waukesha
Zoning Residential
Rooms
Basement Block, Crawl Space, Full, Sump Pump
Interior
Interior Features 2 or more Fireplaces, Cable TV Available, Gas Fireplace, High Speed Internet, Kitchen Island, Natural Fireplace, Pantry, Skylight, Split Bedrooms, Vaulted Ceiling(s), Wood or Sim. Wood Floors
Heating Natural Gas
Cooling Central Air
Flooring No
Appliance Dishwasher, Dryer, Microwave, Other, Oven, Range, Refrigerator, Washer
Exterior
Exterior Feature Wood
Parking Features Electric Door Opener
Garage Spaces 2.5
Accessibility Bedroom on Main Level, Full Bath on Main Level, Grab Bars in Bath, Laundry on Main Level, Level Drive
Building
Architectural Style Colonial, Tudor/Provincial
Schools
Elementary Schools North Lake
High Schools Arrowhead
School District North Lake
Read Less

Copyright 2025 Multiple Listing Service, Inc. - All Rights Reserved



