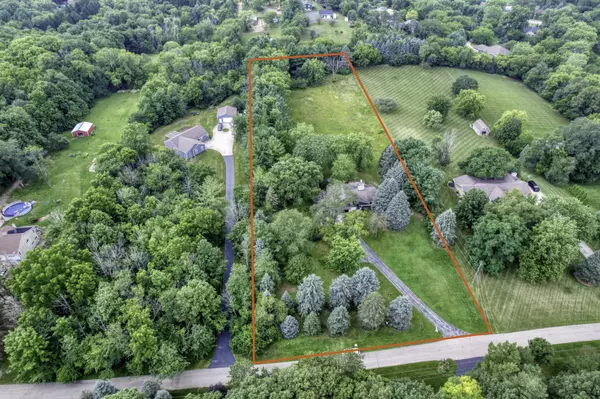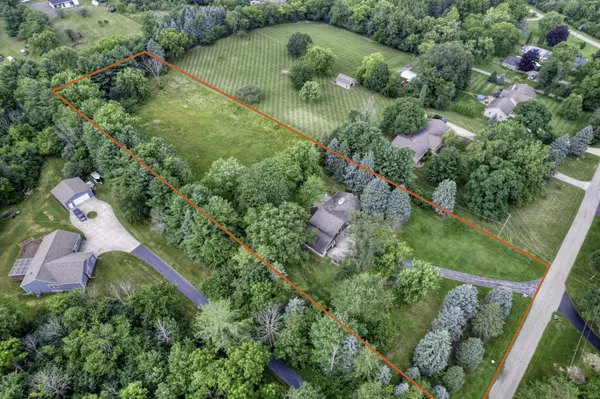Bought with Coldwell Banker Realty
For more information regarding the value of a property, please contact us for a free consultation.
W261S8345 Faulkner Rd Vernon, WI 53149
Want to know what your home might be worth? Contact us for a FREE valuation!
Our team is ready to help you sell your home for the highest possible price ASAP
Key Details
Sold Price $460,000
Property Type Single Family Home
Listing Status Sold
Purchase Type For Sale
Square Footage 2,140 sqft
Price per Sqft $214
MLS Listing ID 1890665
Sold Date 12/27/24
Style Tri-Level
Bedrooms 3
Full Baths 2
Year Built 1976
Annual Tax Amount $3,367
Tax Year 2023
Lot Size 3.000 Acres
Acres 3.0
Property Description
Escape to tranquility with this charming 3 bedroom home nestled on 3 acres, tucked away off a private road. Step inside to find a welcoming living room adorned with a cozy fireplace and updated floors. The kitchen has been tastefully updated with new countertops and appliances. The generously sized master bedroom offers a serene retreat with an ensuite walk-through bathroom and balcony overlooking the lush yard. Two additional bedrooms provide flexibility for family, guests, or a home office. Downstairs discover a finished basement space complete with bar, living space and an additional fireplace. HUGE oversized attached 3 car garage. Outside, enjoy the expansive grounds featuring serene views and the potential for outdoor activities or gardening. Schedule your showing today!
Location
State WI
County Waukesha
Zoning RES
Rooms
Basement Block, Finished, Full, Partially Finished, Sump Pump
Interior
Interior Features 2 or more Fireplaces, Cable TV Available, High Speed Internet, Natural Fireplace, Pantry, Wood or Sim. Wood Floors
Heating Oil
Cooling Central Air, Radiant, Wall/Sleeve Air
Flooring No
Appliance Dishwasher, Disposal, Dryer, Microwave, Oven, Range, Washer
Exterior
Exterior Feature Stone, Wood
Parking Features Access to Basement, Electric Door Opener
Garage Spaces 3.0
Accessibility Full Bath on Main Level, Open Floor Plan
Building
Lot Description Near Public Transit, Rural, Wooded
Architectural Style Contemporary
Schools
Middle Schools Park View
High Schools Mukwonago
School District Mukwonago
Read Less

Copyright 2025 Multiple Listing Service, Inc. - All Rights Reserved



