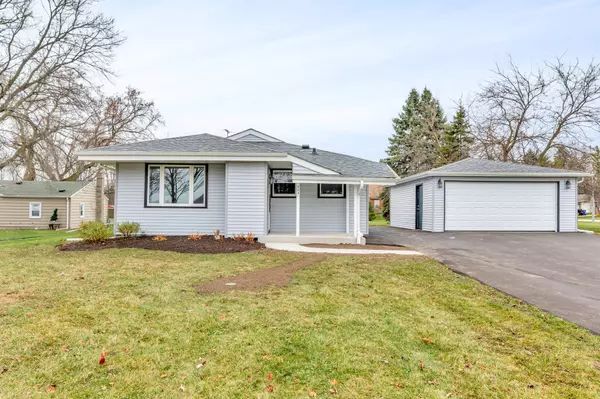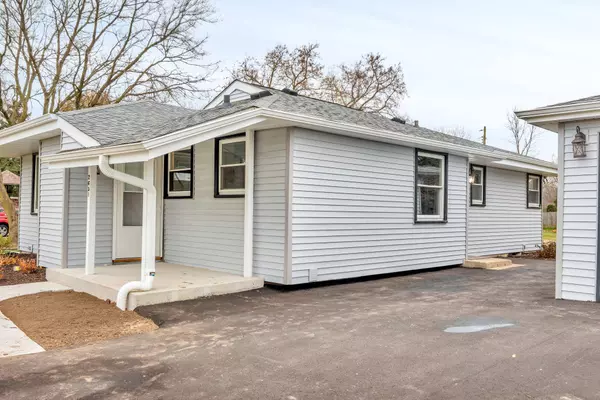Bought with Sensibl Realty
For more information regarding the value of a property, please contact us for a free consultation.
2651 89th St Pleasant Prairie, WI 53143
Want to know what your home might be worth? Contact us for a FREE valuation!
Our team is ready to help you sell your home for the highest possible price ASAP
Key Details
Sold Price $285,000
Property Type Single Family Home
Listing Status Sold
Purchase Type For Sale
Square Footage 1,124 sqft
Price per Sqft $253
MLS Listing ID 1901222
Sold Date 01/16/25
Style 1 Story
Bedrooms 3
Full Baths 1
Half Baths 1
Year Built 1963
Annual Tax Amount $2,357
Tax Year 2023
Lot Size 0.450 Acres
Acres 0.45
Property Description
Discover your dream home in this beautifully remodeled ranch! This inviting property boasts 3 spacious bedrooms & 1.5 bathrooms. The heart of the home features a stunning new kitchen w/new appliances & flooring, complemented by a bright, freshly painted interior. Enjoy the convenience of a brand-new driveway & approach, along with a welcoming eat-in kitchen showcasing a generous island perfect for gatherings. Recent upgrades including newer siding, hot water heater, & roof, this home is move-in ready! New trim, doors, & light fixtures. Large lot just under half an acre, it w/ 2.5 car garage. Dry basement & located near schools & shopping. Enjoy the breathtaking views of Anderson Park! Situated on almost 1/2 acre lot. Don't miss this incredible opportunity to make it your own.
Location
State WI
County Kenosha
Zoning RES
Rooms
Basement Block, Full, Sump Pump
Interior
Interior Features Cable TV Available, Kitchen Island
Heating Natural Gas
Cooling Central Air, Forced Air
Flooring No
Appliance Dishwasher, Freezer, Oven, Range, Refrigerator
Exterior
Exterior Feature Aluminum/Steel
Garage Spaces 2.5
Accessibility Bedroom on Main Level, Full Bath on Main Level
Building
Lot Description Near Public Transit
Architectural Style Ranch
Schools
High Schools Tremper
School District Kenosha
Read Less

Copyright 2025 Multiple Listing Service, Inc. - All Rights Reserved



