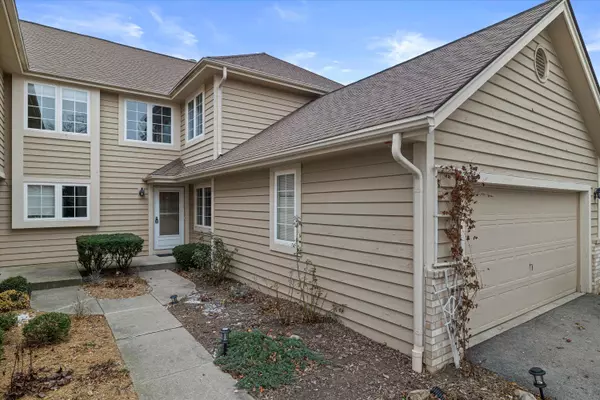Bought with Harbin Realty Management LLC
For more information regarding the value of a property, please contact us for a free consultation.
2985 River Birch Dr Unit G Brookfield, WI 53045
Want to know what your home might be worth? Contact us for a FREE valuation!
Our team is ready to help you sell your home for the highest possible price ASAP
Key Details
Sold Price $383,500
Property Type Condo
Listing Status Sold
Purchase Type For Sale
Square Footage 1,927 sqft
Price per Sqft $199
MLS Listing ID 1901429
Sold Date 01/24/25
Style Two Story
Bedrooms 3
Full Baths 2
Half Baths 1
Condo Fees $400
Year Built 1995
Annual Tax Amount $4,016
Tax Year 2023
Property Description
Condo living reimagined! This spacious 3 BR/2 1/2 BA townhouse is situated in a quiet neighborhood in the heart of Brookfield. The large living room features soaring cathedral ceiling and gorgeous wall of windows with entrance to the deck. Spacious kitchen includes SS appliances and dinette area. Generous main floor master oasis boasts large walk in closet and ensuite bath. Additional half bath with main floor laundry. Upper level includes loft with built ins, perfect for a family room or home office. 2 additional BRs and 2nd full BA offer privacy to guests. Lower level awaits finishing with endless possibilities. Enjoy views of nature from the newer composite deck. Tasteful updates, newer flooring, neutral decor, and a 2 car garage. This unit is move-in ready.
Location
State WI
County Waukesha
Zoning M2
Rooms
Basement Full, Poured Concrete
Interior
Heating Natural Gas
Cooling Central Air, Forced Air
Flooring No
Appliance Dishwasher, Disposal, Dryer, Microwave, Range, Refrigerator, Washer
Exterior
Exterior Feature Brick, Wood
Parking Features 2 or more Spaces Assigned, Opener Included, Private Garage
Garage Spaces 2.0
Amenities Available None
Accessibility Bedroom on Main Level, Full Bath on Main Level, Laundry on Main Level, Open Floor Plan, Stall Shower
Building
Unit Features Cable TV Available,High Speed Internet,In-Unit Laundry,Loft,Natural Fireplace,Patio/Porch,Private Entry,Skylight,Walk-In Closet(s)
Entry Level 2 Story
Schools
Elementary Schools Burleigh
Middle Schools Pilgrim Park
High Schools Brookfield East
School District Elmbrook
Others
Pets Allowed N
Pets Allowed 1 Dog OK, Other Restrictions Apply, Small Pets OK
Read Less

Copyright 2025 Multiple Listing Service, Inc. - All Rights Reserved



