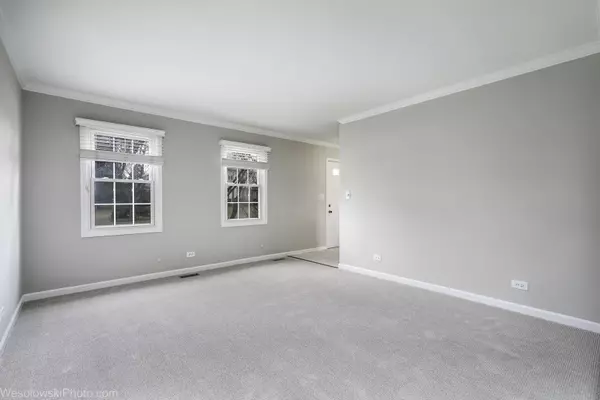For more information regarding the value of a property, please contact us for a free consultation.
3051 Stonebrook RD Lisle, IL 60532
Want to know what your home might be worth? Contact us for a FREE valuation!

Our team is ready to help you sell your home for the highest possible price ASAP
Key Details
Sold Price $575,000
Property Type Single Family Home
Sub Type Detached Single
Listing Status Sold
Purchase Type For Sale
Square Footage 2,500 sqft
Price per Sqft $230
MLS Listing ID 12253974
Sold Date 01/27/25
Style Traditional
Bedrooms 4
Full Baths 2
Half Baths 1
HOA Fees $15/ann
Year Built 1978
Annual Tax Amount $10,581
Tax Year 2023
Lot Dimensions 70 X 110
Property Sub-Type Detached Single
Property Description
What a great opportunity to purchase this wonderful Green Trails home over the holiday season! This 4 bedroom home is ready to move into!! The fabulous location is on a quiet street that backs up to an open area! Freshly painted throughout and new carpeting in all the rooms. The master bathroom was remodeled in 2024. The 2nd floor hall bathroom was remodeled in 2010. Aggregate stone back patio new in 2021. Roof was torn off and replaced in 2019 along with the gutters and gutter guards. Siding and windows were replaced in 2003. The stainless steel kitchen appliances include: Refrigerator 2021, dishwasher 2024, oven/range 2019, microwave 2019. the laundry area is currently in the basement but is also available in the kitchen pantry. Home Warranty of America included to help the new buyers ease through the ownership process.
Location
State IL
County Dupage
Area Lisle
Rooms
Basement Full
Interior
Interior Features Vaulted/Cathedral Ceilings, First Floor Laundry, Walk-In Closet(s)
Heating Natural Gas, Forced Air
Cooling Central Air
Fireplaces Number 1
Fireplaces Type Wood Burning, Gas Starter
Equipment Humidifier
Fireplace Y
Appliance Range, Microwave, Dishwasher, Refrigerator, Washer, Dryer, Disposal, Stainless Steel Appliance(s), Range Hood
Laundry Gas Dryer Hookup, In Unit, In Kitchen, Multiple Locations
Exterior
Exterior Feature Patio
Parking Features Attached
Garage Spaces 2.0
Community Features Park, Tennis Court(s), Lake, Curbs
Roof Type Asphalt
Building
Lot Description Backs to Public GRND
Sewer Public Sewer
Water Lake Michigan
New Construction false
Schools
Elementary Schools Steeple Run Elementary School
Middle Schools Kennedy Junior High School
High Schools Naperville North High School
School District 203 , 203, 203
Others
HOA Fee Include Other
Ownership Fee Simple w/ HO Assn.
Special Listing Condition Home Warranty
Read Less

© 2025 Listings courtesy of MRED as distributed by MLS GRID. All Rights Reserved.
Bought with Hui Li • Charles Rutenberg Realty of IL



