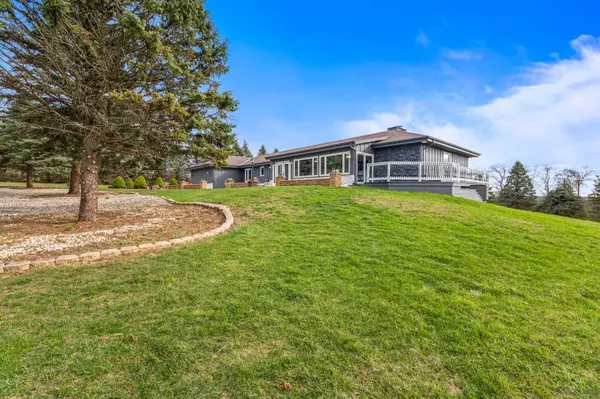Bought with Century 21 Affiliated - Delafield
For more information regarding the value of a property, please contact us for a free consultation.
W337S9706 Red Brae Dr Mukwonago, WI 53149
Want to know what your home might be worth? Contact us for a FREE valuation!
Our team is ready to help you sell your home for the highest possible price ASAP
Key Details
Sold Price $780,000
Property Type Single Family Home
Listing Status Sold
Purchase Type For Sale
Square Footage 2,900 sqft
Price per Sqft $268
Subdivision Red Brae Farms
MLS Listing ID 1900202
Sold Date 01/30/25
Style 1 Story,Exposed Basement
Bedrooms 4
Full Baths 3
Half Baths 1
Year Built 1980
Annual Tax Amount $5,926
Tax Year 2023
Lot Size 3.460 Acres
Acres 3.46
Property Description
Nestled on 3.46 acres in Red Brae Farms, this fully renovated 4 bed/3.5 bath ranch home is ready for its new owners. Gorgeous entryway with 4 season room leads to the spacious living room w/ floor to ceiling stone fireplace and exposed wood beams. Flooded with natural light from an abundance of windows that offer gorgeous views. Spacious chef's kitchen features custom cabinetry, quartz countertops, built-in gas cooktop, double ovens, & coffee bar. Luxurious primary suite offers a large walk-in closet, ensuite with double vanity, soaking tub, walk-in shower, & direct access to the wraparound deck. Finished walk out lower level includes fireplace, wet bar, 4th bed, full bath, laundry room with doggy spa, office, & workshop! Enjoy the private backyard w/gazebo & gas firepit. Santa Approved!
Location
State WI
County Waukesha
Zoning Residential
Rooms
Basement Finished, Full, Shower, Walk Out/Outer Door
Interior
Interior Features 2 or more Fireplaces, Cable TV Available, Gas Fireplace, High Speed Internet, Natural Fireplace, Pantry, Vaulted Ceiling(s), Walk-In Closet(s), Wet Bar, Wood or Sim. Wood Floors
Heating Natural Gas
Cooling Central Air
Flooring No
Appliance Cooktop, Dishwasher, Dryer, Microwave, Oven, Refrigerator, Washer
Exterior
Exterior Feature Stone, Wood
Parking Features Electric Door Opener
Garage Spaces 3.5
Accessibility Bedroom on Main Level, Full Bath on Main Level, Level Drive, Open Floor Plan
Building
Lot Description Rural, Wooded
Architectural Style Raised Ranch, Ranch
Schools
Elementary Schools Rolling Hills
Middle Schools Park View
High Schools Mukwonago
School District Mukwonago
Read Less

Copyright 2025 Multiple Listing Service, Inc. - All Rights Reserved



