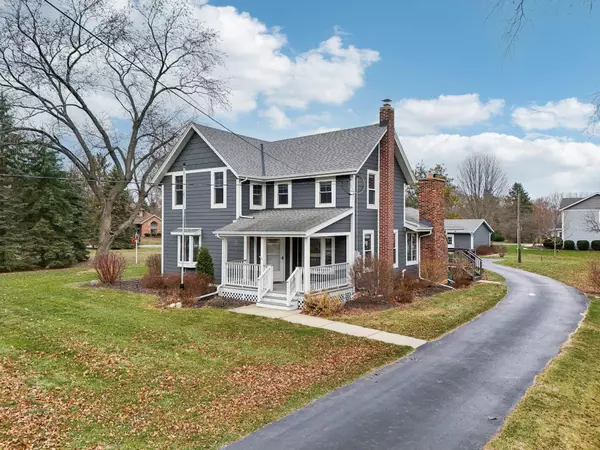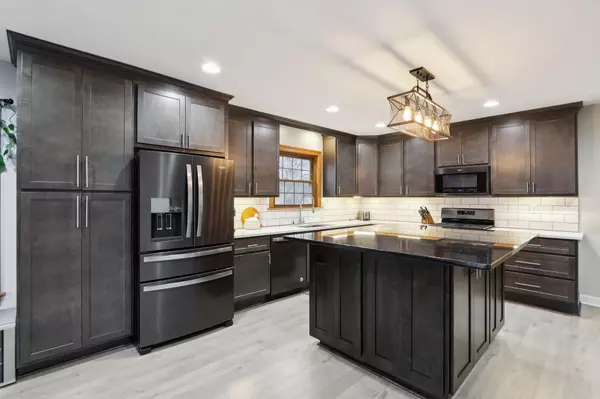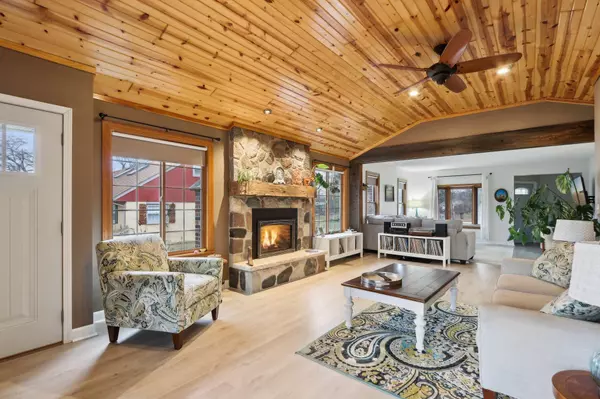Bought with Keller Williams Madison
For more information regarding the value of a property, please contact us for a free consultation.
W299N5352 County Road E - Merton, WI 53029
Want to know what your home might be worth? Contact us for a FREE valuation!
Our team is ready to help you sell your home for the highest possible price ASAP
Key Details
Sold Price $565,500
Property Type Single Family Home
Listing Status Sold
Purchase Type For Sale
Square Footage 2,327 sqft
Price per Sqft $243
MLS Listing ID 1902364
Sold Date 02/03/25
Style 2 Story
Bedrooms 3
Full Baths 2
Half Baths 1
Year Built 1891
Annual Tax Amount $3,731
Tax Year 2024
Lot Size 0.750 Acres
Acres 0.75
Lot Dimensions Corner Lot
Property Description
Timeless charm meets modern convenience! This home welcomes you with a combined LR/FR, complete w/stunning pine ceiling & nat'l fireplace converted to gas. The open-concept kitchen, beautifully updated in 2018, features granite countertops, ss appliances, sleek cabinetry & spacious dining area provides plenty of room for entertaining. The addition boasts a serene primary suite w/full bath & walk-in closet, while the main level is rounded out w/convenient laundry room & a half bath. Upstairs, discover two generously sized bedrooms & a beautifully updated full bath. The lower level offers a rec room & ample storage space. The exterior features LP Smart Siding & deck, detached 3-car garage & chicken coop/run on a corner lot. Short walk to Village of Hartland's charming shops & restaurants
Location
State WI
County Waukesha
Zoning Residential
Rooms
Basement Crawl Space, Full, Partially Finished, Radon Mitigation
Interior
Interior Features Cable TV Available, Gas Fireplace, Kitchen Island, Walk-In Closet(s)
Heating Natural Gas
Cooling Central Air, Forced Air
Flooring Unknown
Appliance Dishwasher, Disposal, Dryer, Microwave, Oven, Range, Refrigerator, Washer
Exterior
Exterior Feature Other, Pressed Board
Parking Features Electric Door Opener
Garage Spaces 3.0
Accessibility Bedroom on Main Level, Full Bath on Main Level, Laundry on Main Level, Level Drive, Open Floor Plan, Stall Shower
Building
Lot Description Corner Lot
Architectural Style Farm House
Schools
Elementary Schools Swallow
High Schools Arrowhead
School District Arrowhead Uhs
Read Less

Copyright 2025 Multiple Listing Service, Inc. - All Rights Reserved



