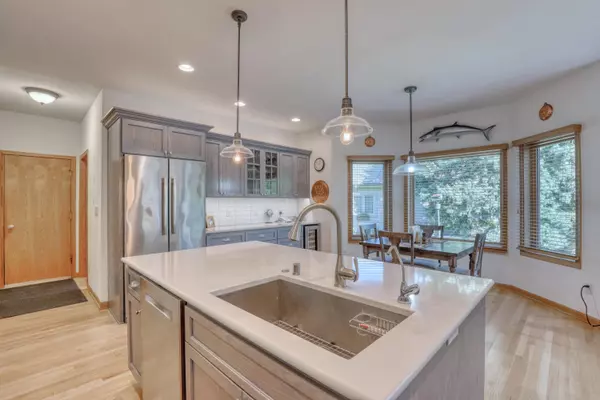Bought with First Weber Inc - Delafield
For more information regarding the value of a property, please contact us for a free consultation.
N18W28971 Golf Ridge - S Delafield, WI 53072
Want to know what your home might be worth? Contact us for a FREE valuation!
Our team is ready to help you sell your home for the highest possible price ASAP
Key Details
Sold Price $750,000
Property Type Condo
Listing Status Sold
Purchase Type For Sale
Square Footage 3,635 sqft
Price per Sqft $206
MLS Listing ID 1897042
Sold Date 01/31/25
Style Ranch,Side X Side
Bedrooms 3
Full Baths 3
Condo Fees $435
Year Built 1998
Annual Tax Amount $5,180
Tax Year 2023
Lot Dimensions Common
Property Description
Wonderful location in town of Delafield! Side-by-side executive ranch condo with beautiful landscaping and very private backyard. Beautifully updated and impeccably maintained. Two story foyer, HWF in formal DR open to GR w/GFP, Chef's KIT w/quartz counters, high-end red oak cabinets, SS Bosch appliances, island w/prep sink & separate 7x7 lighted/walk-in pantry. Great laundry rm features storage, hanging area, sink, window. 2nd full bathroom next to 2 BR/office and primary lg BR has two walk-in closets, bath has two vanities, tiled walk-in shower, soaking tub. FR has entrance onto maintenance free deck and open to dinette. Walk-out finished lower has large Bonus room, 3rd BR en suite, rec room with GFP and entrance onto large concrete patio. See DOCUMENT tab for list of the many UPDATES!!
Location
State WI
County Waukesha
Zoning RES
Rooms
Basement 8+ Ceiling, Block, Finished, Full, Full Size Windows, Radon Mitigation, Sump Pump, Walk Out/Outer Door
Interior
Heating Natural Gas
Cooling Central Air, Forced Air
Flooring No
Appliance Cooktop, Dishwasher, Disposal, Dryer, Microwave, Other, Oven, Range, Refrigerator, Washer, Water Softener Owned
Exterior
Exterior Feature Brick, Wood
Parking Features Private Garage
Garage Spaces 2.5
Amenities Available None
Accessibility Bedroom on Main Level, Full Bath on Main Level, Laundry on Main Level, Level Drive, Open Floor Plan, Ramped or Level Entrance, Stall Shower
Building
Unit Features 2 or more Fireplaces,Balcony,Cable TV Available,Gas Fireplace,High Speed Internet,In-Unit Laundry,Kitchen Island,Pantry,Patio/Porch,Private Entry,Vaulted Ceiling(s),Walk-In Closet(s),Wood or Sim. Wood Floors
Entry Level 1 Story
Schools
Middle Schools Kettle Moraine
School District Kettle Moraine
Others
Pets Allowed Y
Pets Allowed 1 Dog OK, 2 Dogs OK, Breed Restrictions, Cat(s) OK, Small Pets OK
Read Less

Copyright 2025 Multiple Listing Service, Inc. - All Rights Reserved



