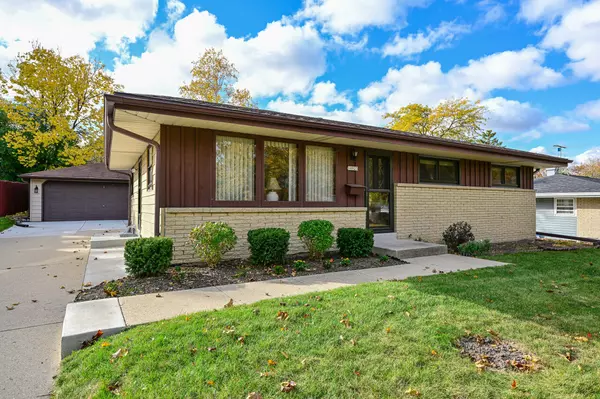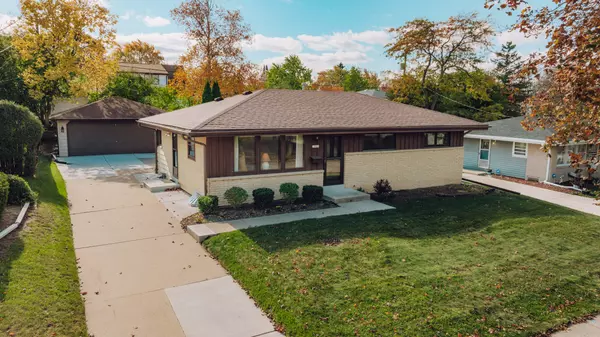Bought with Greystone Asset, LLC
For more information regarding the value of a property, please contact us for a free consultation.
10923 W Cameron Ave Milwaukee, WI 53225
Want to know what your home might be worth? Contact us for a FREE valuation!
Our team is ready to help you sell your home for the highest possible price ASAP
Key Details
Sold Price $260,000
Property Type Single Family Home
Listing Status Sold
Purchase Type For Sale
Square Footage 1,363 sqft
Price per Sqft $190
MLS Listing ID 1897172
Sold Date 02/03/25
Style 1 Story
Bedrooms 3
Full Baths 1
Year Built 1960
Annual Tax Amount $3,782
Tax Year 2023
Lot Size 7,405 Sqft
Acres 0.17
Property Description
Finance w/Chase Bank & receive $5K that does not need to be paid back! Cute & quaint pocket of MKE home to this lovingly cared for ranch w/striking brick facade. Access to HWY 41/45 & Capitol Dr. Outdoor rec abounds w/Oak Leaf Trail, Webster Park, Menomonee River PKWY, Currie Dog Park & county golf course. Lots of shops & dining at Mayfair. Naturally lit LR large enough for gatherings & has HWFs hiding under the carpet. Cheery DIN & KIT w/sliding dr to covered deck & gorgeous yard. Efficient design KIT has ample counter/cabinet space & boasts cool corner window. 3 BDRMs share refreshed hall bath w/quartz topped vanity. LL hosts rec rm, dry bar, laundry area & storage. 2.5 car garage is large & in charge! Foundation repairs & new drain tile installed May 2022. This home is perfect for you!
Location
State WI
County Milwaukee
Zoning RS4
Rooms
Basement Block, Full, Partially Finished, Sump Pump
Interior
Interior Features Cable TV Available, High Speed Internet
Heating Natural Gas
Cooling Central Air, Forced Air
Flooring No
Appliance Dryer, Microwave, Other, Oven, Range, Refrigerator, Washer
Exterior
Exterior Feature Aluminum/Steel, Brick, Wood
Parking Features Electric Door Opener
Garage Spaces 2.5
Accessibility Bedroom on Main Level, Full Bath on Main Level, Grab Bars in Bath
Building
Lot Description Near Public Transit, Sidewalk
Architectural Style Ranch
Schools
School District Milwaukee
Read Less

Copyright 2025 Multiple Listing Service, Inc. - All Rights Reserved



