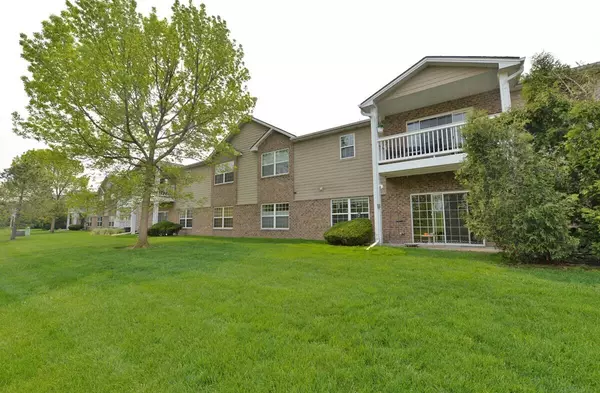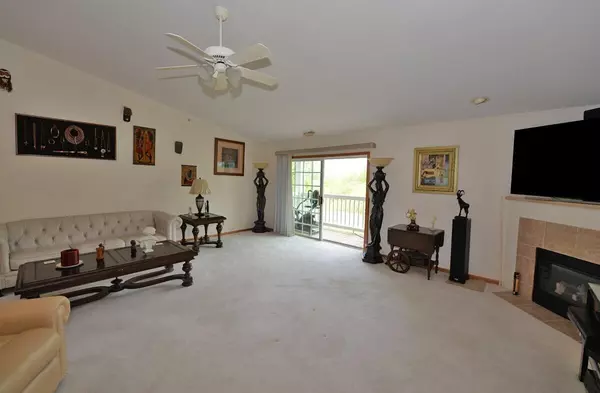Bought with Century 21 Affiliated
For more information regarding the value of a property, please contact us for a free consultation.
825 Stonefield Dr Unit 103 Mount Pleasant, WI 53406
Want to know what your home might be worth? Contact us for a FREE valuation!
Our team is ready to help you sell your home for the highest possible price ASAP
Key Details
Sold Price $265,000
Property Type Condo
Listing Status Sold
Purchase Type For Sale
Square Footage 2,235 sqft
Price per Sqft $118
MLS Listing ID 1894951
Sold Date 02/10/25
Style Two Story
Bedrooms 3
Full Baths 2
Half Baths 1
Condo Fees $250
Year Built 2004
Annual Tax Amount $4,798
Tax Year 2023
Property Description
Discover you Dream condo. Spacious living with Scenic charm. Nestled in a vibrant neighborhood, this stunning upper 3 bedroom condo offers the perfect blend of modern living and serene outdoor space. With it's thoughtfully designed interior and a picturesque rear yard. This home is an oasis for those seeking comfort, style and a connection to nature. Interior has 3 bdrs, 2.5 baths and a 2 car attached garage. Stand outside on your balcony where you'll find yourself in a haven of tranquility. If your looking for a home that offers modern convenieces, generous living spaces, and a picturesque outdoor escape, look no further. Schedule a viewing today.
Location
State WI
County Racine
Zoning res
Rooms
Basement None
Interior
Heating Natural Gas
Cooling Central Air, Forced Air
Flooring No
Appliance Dishwasher, Disposal, Microwave, Oven, Range, Refrigerator, Washer
Exterior
Exterior Feature Aluminum/Steel, Brick, Wood
Parking Features Opener Included, Private Garage
Garage Spaces 2.0
Amenities Available Common Green Space, Near Public Transit
Accessibility Bedroom on Main Level, Elevator/Chair Lift, Full Bath on Main Level, Laundry on Main Level, Level Drive
Building
Unit Features Balcony,Cable TV Available,Free Standing Stove,Gas Fireplace,In-Unit Laundry,Private Entry,Vaulted Ceiling(s),Walk-In Closet(s)
Entry Level 2 Story
Schools
School District Racine Unified
Others
Pets Allowed Y
Pets Allowed Height Restrictions, Small Pets OK, Weight Restrictions
Read Less

Copyright 2025 Multiple Listing Service, Inc. - All Rights Reserved



