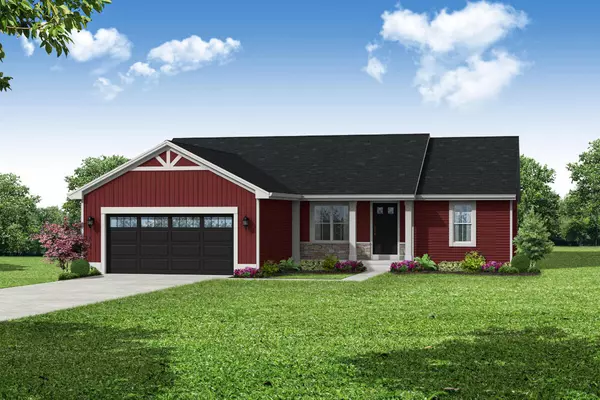Bought with ERA MyPro Realty
For more information regarding the value of a property, please contact us for a free consultation.
1058 Ridgeway Dr Unit Lt7 Pewaukee, WI 53072
Want to know what your home might be worth? Contact us for a FREE valuation!
Our team is ready to help you sell your home for the highest possible price ASAP
Key Details
Sold Price $485,900
Property Type Single Family Home
Listing Status Sold
Purchase Type For Sale
Square Footage 1,500 sqft
Price per Sqft $323
Subdivision Riverside Preserve
MLS Listing ID 1881883
Sold Date 02/07/25
Style 1 Story
Bedrooms 3
Full Baths 2
Year Built 2025
Tax Year 2023
Lot Size 6,969 Sqft
Acres 0.16
Property Description
This is a spacious open concept split ranch with a kitchen with quartz counter tops and plenty of storage as well as a center isalnd with snack bar and seating. The is a large private Primary bedroom with a private bath and large walk-in- closet. There is a large Gathering room with an open switch-back staircase to a basement with an egress window and plumbing for a full bath for future expansion. Just a stones throw is the Riverside Canoe Launch on the Pewaukee River.
Location
State WI
County Waukesha
Zoning Residential
Rooms
Basement Full, Full Size Windows, Poured Concrete, Radon Mitigation, Stubbed for Bathroom, Sump Pump
Interior
Interior Features Cable TV Available, Kitchen Island, Pantry, Split Bedrooms, Walk-In Closet(s), Wood or Sim. Wood Floors
Heating Natural Gas
Cooling Central Air, Forced Air
Flooring No
Appliance Dishwasher, Disposal, Microwave, Range, Refrigerator
Exterior
Exterior Feature Low Maintenance Trim, Stone, Vinyl
Parking Features Electric Door Opener
Garage Spaces 2.0
Accessibility Bedroom on Main Level, Full Bath on Main Level, Laundry on Main Level, Open Floor Plan, Stall Shower
Building
Architectural Style Ranch
Schools
Middle Schools Asa Clark
High Schools Pewaukee
School District Pewaukee
Read Less

Copyright 2025 Multiple Listing Service, Inc. - All Rights Reserved



