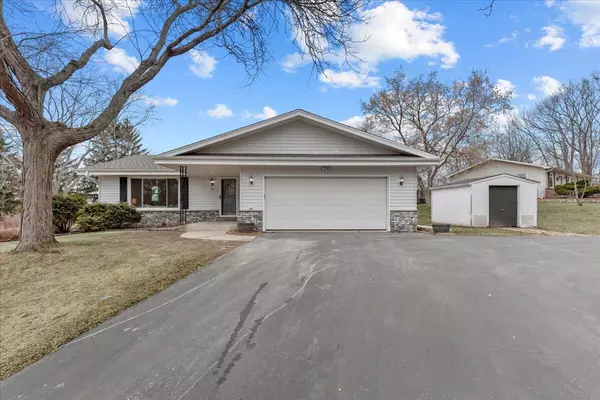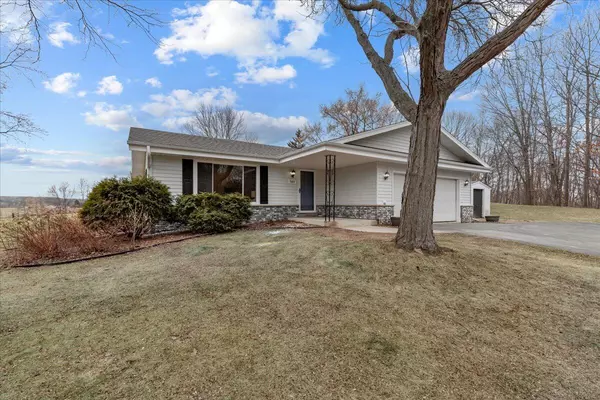Bought with Keller Williams Envision
For more information regarding the value of a property, please contact us for a free consultation.
7437 Kevin Dr Barton, WI 53090
Want to know what your home might be worth? Contact us for a FREE valuation!
Our team is ready to help you sell your home for the highest possible price ASAP
Key Details
Sold Price $419,500
Property Type Single Family Home
Listing Status Sold
Purchase Type For Sale
Square Footage 2,772 sqft
Price per Sqft $151
MLS Listing ID 1903546
Sold Date 02/10/25
Style 1 Story
Bedrooms 3
Full Baths 2
Year Built 1976
Annual Tax Amount $2,534
Tax Year 2024
Lot Size 0.530 Acres
Acres 0.53
Property Description
Welcome to this beautifully updated ranch home! This charming property offers 3 bedrooms and 2 full baths, and showcases a perfect blend of modern upgrades and comfort. Inside, you'll find new flooring throughout, fresh paint, bathroom updates, beautiful lighting, and a seamless flow that enhances the home's updated features. The kitchen highlights new cabinets, granite countertops, and stainless steel appliances, creating an ideal space for cooking and entertaining.The expansive basement provides endless possibilities, offering flexible space for gatherings, hobbies, or even the potential for a fourth bedroom. Outside, the private backyard is perfect for relaxation, entertaining, or outdoor activities.This home truly has it all - welcome to your new sanctuary!
Location
State WI
County Washington
Zoning Res
Rooms
Basement Block, Finished, Full, Sump Pump
Interior
Interior Features Natural Fireplace
Heating Natural Gas
Cooling Central Air, Forced Air
Flooring No
Appliance Dishwasher, Microwave, Oven, Range, Refrigerator, Washer, Water Softener Owned
Exterior
Exterior Feature Aluminum/Steel, Brick
Parking Features Electric Door Opener
Garage Spaces 2.0
Accessibility Bedroom on Main Level, Full Bath on Main Level, Laundry on Main Level
Building
Architectural Style Ranch
Schools
Middle Schools Badger
School District West Bend
Read Less

Copyright 2025 Multiple Listing Service, Inc. - All Rights Reserved



