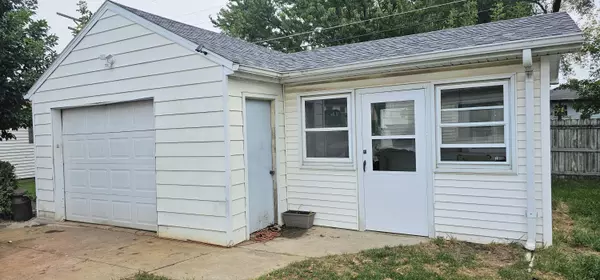Bought with RE/MAX Advantage Realty
For more information regarding the value of a property, please contact us for a free consultation.
4037 29th Ave Kenosha, WI 53140
Want to know what your home might be worth? Contact us for a FREE valuation!
Our team is ready to help you sell your home for the highest possible price ASAP
Key Details
Sold Price $195,000
Property Type Single Family Home
Listing Status Sold
Purchase Type For Sale
Square Footage 1,446 sqft
Price per Sqft $134
MLS Listing ID 1903119
Sold Date 02/14/25
Style 1.5 Story,2 Story
Bedrooms 4
Full Baths 1
Year Built 1959
Annual Tax Amount $2,175
Tax Year 2023
Lot Size 6,098 Sqft
Acres 0.14
Property Description
1st Time on the Market in almost 60 years!! This 4-bedroom, 1-bath Cape Cod home, offers over 1,440 sq. ft. of comfortable living space. This diamond just needs a little polishing to make her shine! Spacious living room AND an additional 1st floor family room that are perfect for gatherings. Eat-in kitchen that's ideal for daily meals and offers plenty of storage. With 2 bedrooms on the main floor and 2 additional bedrooms upstairs, there's plenty of space for everyone. The full basement provides ample storage and the potential to add more living space, making it a great opportunity for future growth. 1 Car Extra Deep garage with additional enclosed porch. Centrally located in Kenosha, this home offers convenience to local amenities and easy access to everything you need! Virtually stage
Location
State WI
County Kenosha
Zoning RES
Rooms
Basement Full, Poured Concrete
Interior
Interior Features Cable TV Available, High Speed Internet, Wood or Sim. Wood Floors
Heating Natural Gas
Cooling Forced Air
Flooring No
Appliance Oven, Range, Refrigerator
Exterior
Exterior Feature Aluminum/Steel
Parking Features Electric Door Opener
Garage Spaces 1.5
Accessibility Bedroom on Main Level, Full Bath on Main Level
Building
Lot Description Near Public Transit, Sidewalk
Architectural Style Cape Cod
Schools
Elementary Schools Grant
Middle Schools Bullen
High Schools Bradford
School District Kenosha
Read Less

Copyright 2025 Multiple Listing Service, Inc. - All Rights Reserved



