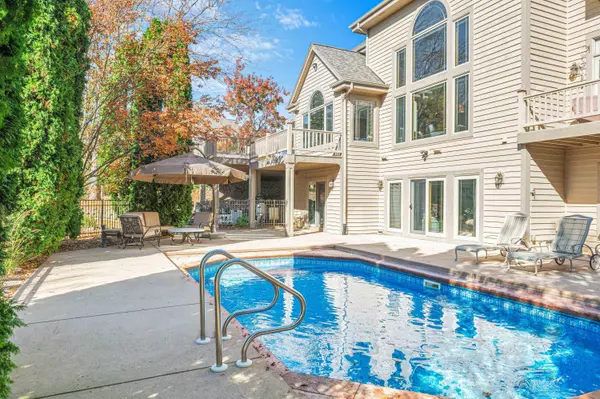Bought with Keller Williams Realty-Lake Country
For more information regarding the value of a property, please contact us for a free consultation.
W225N3781 Long Valley Ct Pewaukee, WI 53072
Want to know what your home might be worth? Contact us for a FREE valuation!
Our team is ready to help you sell your home for the highest possible price ASAP
Key Details
Sold Price $1,200,000
Property Type Single Family Home
Listing Status Sold
Purchase Type For Sale
Square Footage 5,833 sqft
Price per Sqft $205
Subdivision Wethersfield
MLS Listing ID 1900693
Sold Date 02/14/25
Style 2 Story,Exposed Basement
Bedrooms 5
Full Baths 5
HOA Fees $53/ann
Year Built 2000
Annual Tax Amount $9,358
Tax Year 2023
Lot Size 0.500 Acres
Acres 0.5
Property Description
Experience luxury living in the Pewaukee School District. This stunning 5-bed, 5-bath home is situated on a cul-de-sac & designed for both comfort & entertainment. Inside, enjoy an open-concept layout w/soaring ceilings, oversized windows, & premium finishes. The chef's kitchen boasts Labrador Antique Granite counters, island & loads of cabinetry while the great room centers around a cozy fireplace. The primary suite offers a large ensuite & walk-in closet. Additional bedrooms provide privacy and comfort + a finished LL where you can walk out to your pool. Outside, a resort-style backyard awaits with an inground pool, multiple entertaining areas, & views of the subdivision greenspace. Heated floors in LL & primary bath & new carpeting. Close to local amenities.
Location
State WI
County Waukesha
Zoning Residential
Rooms
Basement Finished, Full, Full Size Windows, Shower, Walk Out/Outer Door
Interior
Interior Features 2 or more Fireplaces, Cable TV Available, Gas Fireplace, High Speed Internet, Kitchen Island, Pantry, Vaulted Ceiling(s), Walk-In Closet(s), Wood or Sim. Wood Floors
Heating Natural Gas
Cooling Central Air, Forced Air, In Floor Radiant, Zoned Heating
Flooring No
Appliance Dishwasher, Dryer, Microwave, Range, Refrigerator, Washer, Water Softener Owned
Exterior
Exterior Feature Brick, Wood
Parking Features Electric Door Opener
Garage Spaces 3.5
Accessibility Full Bath on Main Level, Laundry on Main Level, Open Floor Plan
Building
Lot Description Adjacent to Park/Greenway, Cul-De-Sac
Architectural Style Contemporary
Schools
Middle Schools Asa Clark
High Schools Pewaukee
School District Pewaukee
Read Less

Copyright 2025 Multiple Listing Service, Inc. - All Rights Reserved



