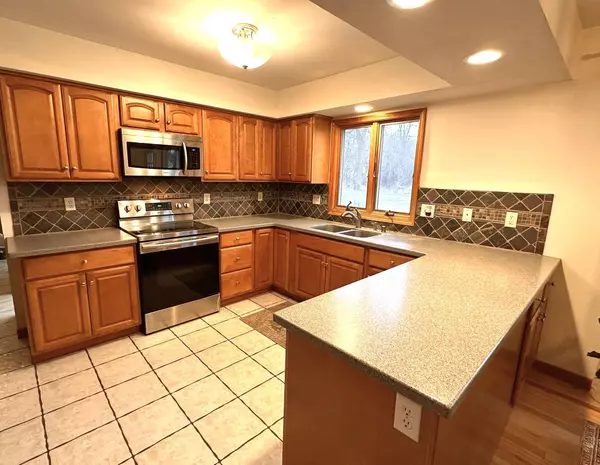Bought with Keller Williams Realty-Lake Country
For more information regarding the value of a property, please contact us for a free consultation.
1564 Crestview Dr Grafton, WI 53024
Want to know what your home might be worth? Contact us for a FREE valuation!
Our team is ready to help you sell your home for the highest possible price ASAP
Key Details
Sold Price $437,500
Property Type Single Family Home
Listing Status Sold
Purchase Type For Sale
Square Footage 1,862 sqft
Price per Sqft $234
MLS Listing ID 1903545
Sold Date 02/18/25
Style 1 Story
Bedrooms 3
Full Baths 2
Year Built 1966
Annual Tax Amount $3,280
Tax Year 2024
Lot Size 1.250 Acres
Acres 1.25
Property Description
3-BR, 2-bath ranch, perfectly situated for those who value tranquility & convenience. Nestled on a 1.25-acre lot in a mature subd, this property offers a peaceful escape from urban life while ensuring an easy commute to Milwaukee. Spacious living rm bathed in natural light, creating a warm and inviting atmosphere. The dining room boasts a beautiful fireplace & wood floors, providing a cozy setting and offering great views of the huge yard. The kitchen features a breakfast bar, pantry, tile backsplash, & Corian counters. All 3 bedrooms offer ample space. The lower level has a substantial rec area awaiting your personal touch to transform it into the perfect space for your needs. Outside, the expansive yard provides privacy & room for outdoor activities, perfect for entertaining.
Location
State WI
County Ozaukee
Zoning Residential
Rooms
Basement Full, Partially Finished
Interior
Interior Features High Speed Internet, Natural Fireplace, Pantry, Wood or Sim. Wood Floors
Heating Natural Gas
Cooling Central Air, Forced Air
Flooring No
Appliance Dishwasher, Range, Refrigerator
Exterior
Exterior Feature Brick, Wood
Parking Features Electric Door Opener
Garage Spaces 2.5
Accessibility Bedroom on Main Level, Full Bath on Main Level, Laundry on Main Level, Level Drive, Stall Shower
Building
Architectural Style Ranch
Schools
Middle Schools John Long
High Schools Grafton
School District Grafton
Read Less

Copyright 2025 Multiple Listing Service, Inc. - All Rights Reserved



