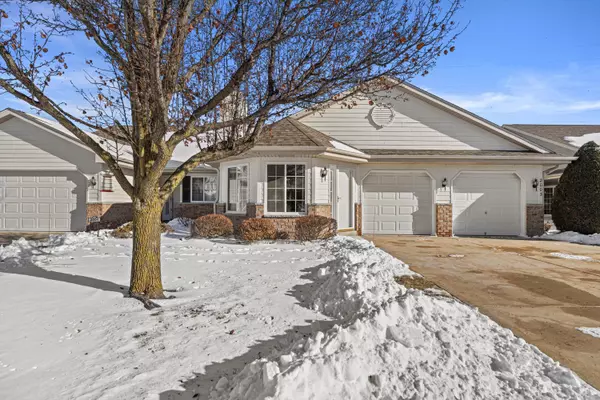Bought with RE/MAX ELITE
For more information regarding the value of a property, please contact us for a free consultation.
2003 27th Ave Kenosha, WI 53140
Want to know what your home might be worth? Contact us for a FREE valuation!
Our team is ready to help you sell your home for the highest possible price ASAP
Key Details
Sold Price $280,000
Property Type Condo
Listing Status Sold
Purchase Type For Sale
Square Footage 1,608 sqft
Price per Sqft $174
MLS Listing ID 1904190
Sold Date 02/19/25
Style Ranch
Bedrooms 2
Full Baths 2
Condo Fees $205
Year Built 2003
Annual Tax Amount $4,615
Tax Year 2024
Property Description
Discover the perfect blend of comfort and convenience in this large ranch-style condo on Kenosha's desirable Northside. Step into a spacious LR enhanced by a brand-new gas fireplace, installed in 2023, creating a warm & inviting atmosphere. Enjoy the seamless open-concept layout that connects the LR to the kitchen & dining. The kitchen has a lg. BB & comes equipped w/ newer appliances. In-unit laundry, 2 beds, 2 baths, and a dedicated office space w/French doors. The primary bed. feat. a walk-in closet & bath w/ walk-in shower. 2 car att garage offers a practical, zero-degree entrance & separate storage room. Enjoy outdoor living on the concrete patio, easily accessible from the dining room's sliding doors. Behind the unit, you'll find a sprawling green space that leads to Keno Bike Trail
Location
State WI
County Kenosha
Zoning RM2
Rooms
Basement None
Interior
Heating Natural Gas
Cooling Central Air, Forced Air
Flooring No
Appliance Dishwasher, Dryer, Oven, Range, Refrigerator, Washer
Exterior
Exterior Feature Wood
Parking Features Opener Included, Private Garage
Garage Spaces 2.0
Amenities Available Near Public Transit, Walking Trail
Accessibility Bedroom on Main Level, Full Bath on Main Level, Grab Bars in Bath, Laundry on Main Level, Open Floor Plan, Ramped or Level from Garage
Building
Unit Features Gas Fireplace,In-Unit Laundry,Patio/Porch,Private Entry,Vaulted Ceiling(s),Walk-In Closet(s)
Entry Level 1 Story
Schools
Elementary Schools Bose
Middle Schools Bullen
High Schools Bradford
School District Kenosha
Others
Pets Allowed N
Pets Allowed 1 Dog OK, Cat(s) OK, Weight Restrictions
Read Less

Copyright 2025 Multiple Listing Service, Inc. - All Rights Reserved



