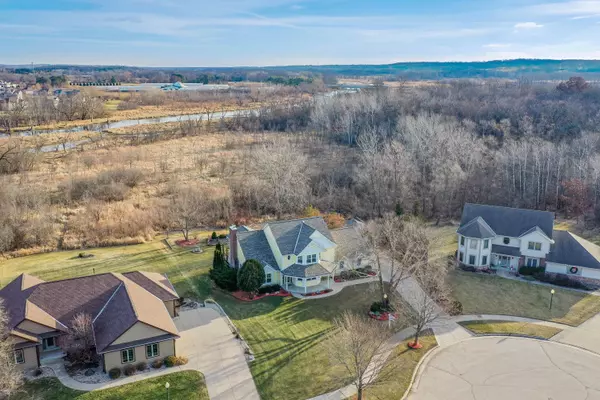Bought with RE/MAX Platinum
For more information regarding the value of a property, please contact us for a free consultation.
1332 Two Rivers Ct Mukwonago, WI 53149
Want to know what your home might be worth? Contact us for a FREE valuation!
Our team is ready to help you sell your home for the highest possible price ASAP
Key Details
Sold Price $700,000
Property Type Single Family Home
Listing Status Sold
Purchase Type For Sale
Square Footage 3,350 sqft
Price per Sqft $208
Subdivision Two Rivers
MLS Listing ID 1902583
Sold Date 02/21/25
Style 2 Story,Exposed Basement
Bedrooms 4
Full Baths 3
Half Baths 1
HOA Fees $1/ann
Year Built 1999
Annual Tax Amount $6,989
Tax Year 2023
Lot Size 1.370 Acres
Acres 1.37
Property Description
WELCOME TO TWO RIVERS SUBDIVISION & THIS AWESOME HOME THAT WON'T DISAPPOINT! LONG TIME owners have lovingly maintained & updated this stellar home from NEW roof, LEAF GUARD gutters,remodeled bathrms, FANTASTIC LL , custom finished by Mukwonago remodeling to create an inviting space to entertain or relax & watch a movie in your comfy/cozy theater space! Commune with nature in the spacious 4 season sunrm w/soothing views of your private 1.37 acre lot looking out into the preserve & Fox River! Enjoy entertaining on your beautifully spacious composite deck or patio-you get to choose! 4 spacious bedrms, 3.5 baths & a hard working kitchen with granite + planning desk. 1st flr home offc/den, laundry+ a GUYS garage-heated & GARAGE TECH tripped out! Don't hesitate on this one! HOME WARRANTY!
Location
State WI
County Waukesha
Zoning RESIDENTIAL
Rooms
Basement Finished, Full, Poured Concrete, Shower, Sump Pump, Walk Out/Outer Door
Interior
Interior Features 2 or more Fireplaces, Cable TV Available, Expandable Attic, Gas Fireplace, High Speed Internet, Kitchen Island, Natural Fireplace, Pantry, Security System, Skylight, Vaulted Ceiling(s), Walk-In Closet(s), Wet Bar, Wood or Sim. Wood Floors
Heating Natural Gas
Cooling Central Air, Forced Air
Flooring No
Appliance Dishwasher, Disposal, Dryer, Microwave, Other, Oven, Range, Refrigerator, Washer, Water Softener Owned
Exterior
Exterior Feature Fiber Cement, Low Maintenance Trim
Parking Features Electric Door Opener, Heated
Garage Spaces 3.0
Accessibility Laundry on Main Level
Building
Lot Description Borders Public Land, Cul-De-Sac
Architectural Style Victorian/Federal
Schools
Elementary Schools Clarendon Avenue
Middle Schools Park View
High Schools Mukwonago
School District Mukwonago
Read Less

Copyright 2025 Multiple Listing Service, Inc. - All Rights Reserved



