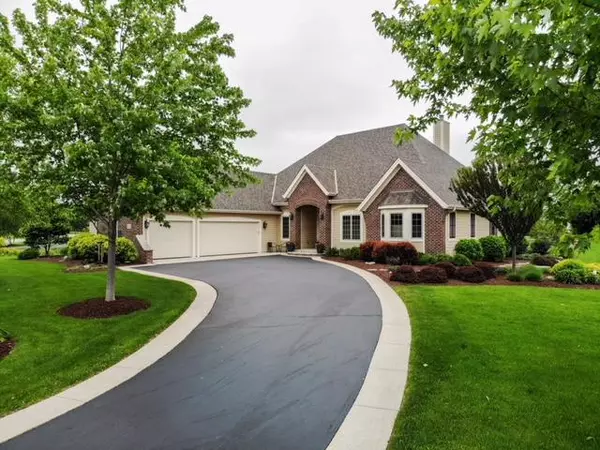Bought with Shorewest Realtors, Inc.
For more information regarding the value of a property, please contact us for a free consultation.
W283N6282 Hibritten Way Merton, WI 53029
Want to know what your home might be worth? Contact us for a FREE valuation!
Our team is ready to help you sell your home for the highest possible price ASAP
Key Details
Sold Price $625,000
Property Type Single Family Home
Listing Status Sold
Purchase Type For Sale
Square Footage 3,783 sqft
Price per Sqft $165
Subdivision Red Tail Preserve
MLS Listing ID 1588935
Sold Date 07/26/18
Style 1 Story
Bedrooms 4
Full Baths 3
Half Baths 1
Year Built 2008
Annual Tax Amount $6,171
Tax Year 2017
Lot Size 0.930 Acres
Acres 0.93
Property Description
Like New Open concept Ranch home. Quality throughout this 4 BD, 3.5 BA split ranch home located in beautiful ''Red Tail Preserve''. Spacious kitchen w/Cherry cabinets, HDW floors, vaulted ceilings, solid surface counters & SS appl. GR/DR has abundance of windows to let in the light & expansive stone FP (gas). LL is ideal for entertaining with heated floors, Rec-room with Wet-bar (pool table incl) & exercise room. Prof landscaped with sprinkler sys, lighting & brick patio w/fire-pit. Attached list of updates ~$120k. Part of desired AHS dist, good road access, shopping & dining. See it today!
Location
State WI
County Waukesha
Zoning RES
Rooms
Basement 8+ Ceiling, Finished, Full, Full Size Windows, Poured Concrete, Radon Mitigation, Shower, Sump Pump
Interior
Interior Features Cable TV Available, Gas Fireplace, High Speed Internet, Kitchen Island, Pantry, Split Bedrooms, Vaulted Ceiling(s), Walk-In Closet(s), Wet Bar, Wood or Sim. Wood Floors
Heating Natural Gas
Cooling Central Air, Forced Air, In Floor Radiant
Flooring No
Appliance Dishwasher, Disposal, Dryer, Microwave, Other, Oven/Range, Refrigerator, Washer, Water Softener Owned
Exterior
Exterior Feature Brick, Fiber Cement
Parking Features Access to Basement, Electric Door Opener
Garage Spaces 3.0
Accessibility Bedroom on Main Level, Full Bath on Main Level, Laundry on Main Level, Level Drive, Open Floor Plan, Roll in Shower, Stall Shower
Building
Architectural Style Contemporary, Ranch
Schools
Elementary Schools Merton
High Schools Arrowhead
School District Arrowhead Uhs
Read Less

Copyright 2025 Multiple Listing Service, Inc. - All Rights Reserved



