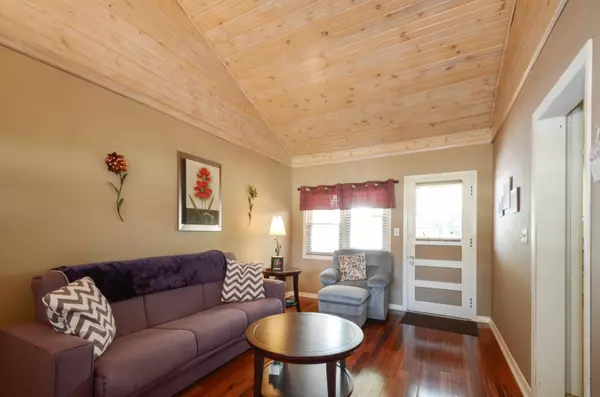Bought with @properties
For more information regarding the value of a property, please contact us for a free consultation.
2260 W Marne Ave Glendale, WI 53209
Want to know what your home might be worth? Contact us for a FREE valuation!
Our team is ready to help you sell your home for the highest possible price ASAP
Key Details
Sold Price $175,000
Property Type Single Family Home
Listing Status Sold
Purchase Type For Sale
Square Footage 1,626 sqft
Price per Sqft $107
Subdivision Crestwood
MLS Listing ID 1494794
Sold Date 10/14/16
Style 1 Story
Bedrooms 2
Full Baths 2
Year Built 1956
Annual Tax Amount $4,004
Tax Year 2015
Lot Size 7,840 Sqft
Acres 0.18
Lot Dimensions 110 x 74
Property Description
Exceptionally well cared for large 2 bedroom ranch home is available in Crestwood. Beautifully updated kitchen opens to dining room for a great entertaining space. Sliding glass doors lead to multi level deck & spacious,private backyard. Vaulted living room also opens to deck and backyard. Additional living and entertaining space is provided in the finished basement w/an updated full bath and dry bar. Want even more living space? Head to the new, bright sunroom overlooking the backyard. Close to Johnson Controls, Bay Shore Town Center, I-43, schools, parks, Oakleaf Bike Trail and so much more!
Location
State WI
County Milwaukee
Zoning Res
Rooms
Basement Block, Full, Partially Finished, Sump Pump
Interior
Interior Features Cable TV Available, Walk-In Closet(s)
Heating Natural Gas
Cooling Forced Air
Flooring No
Appliance Disposal, Dryer, Microwave, Oven/Range, Refrigerator, Washer
Exterior
Exterior Feature Aluminum/Steel, Brick
Parking Features Electric Door Opener
Garage Spaces 2.0
Accessibility Bedroom on Main Level, Full Bath on Main Level
Building
Lot Description Near Public Transit, Wooded
Architectural Style Ranch
Schools
Elementary Schools Parkway
Middle Schools Glen Hills
High Schools Nicolet
School District Glendale-River Hills
Read Less

Copyright 2025 Multiple Listing Service, Inc. - All Rights Reserved



