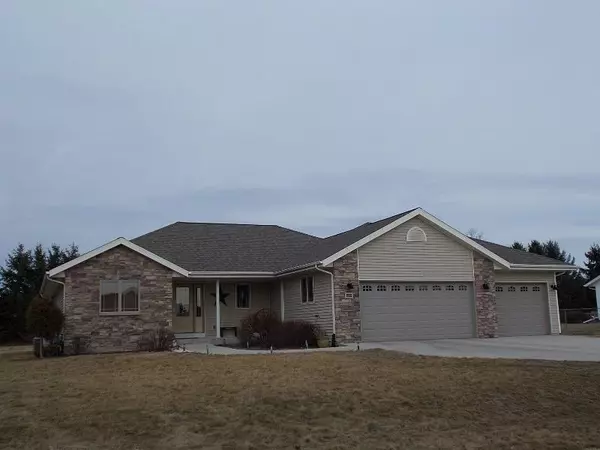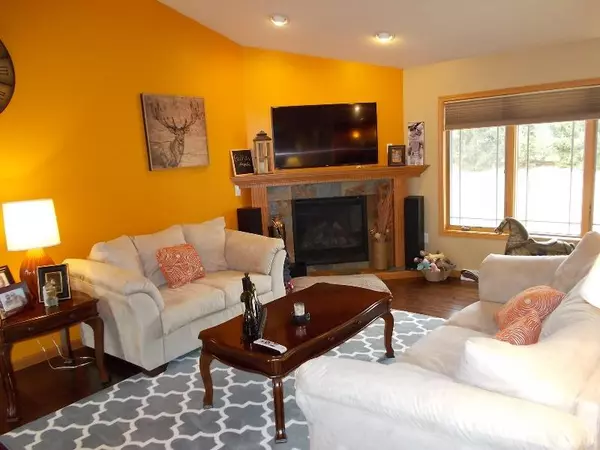Bought with Century 21 Moves
For more information regarding the value of a property, please contact us for a free consultation.
320 Mulberry Dr Waldo, WI 53093
Want to know what your home might be worth? Contact us for a FREE valuation!
Our team is ready to help you sell your home for the highest possible price ASAP
Key Details
Sold Price $242,500
Property Type Single Family Home
Listing Status Sold
Purchase Type For Sale
Square Footage 1,554 sqft
Price per Sqft $156
Subdivision Berry Fields
MLS Listing ID 1569803
Sold Date 05/04/18
Style 1 Story
Bedrooms 3
Full Baths 2
Year Built 2007
Annual Tax Amount $3,133
Tax Year 2017
Lot Size 0.480 Acres
Acres 0.48
Property Description
EYE-CATCHING , Quality & Custom built home by Scott Thiel!! Many upgrades & extras in this split 3 bedroom, 2 bath ranch home! Tiled entryway brings you to the beautiful great room w/vaulted ceiling, REAL hardwood flooring, gas fireplace & open stairway to basement. Fantastic kitchen w/custom cabinets, granite countertops, open to spacious dinette area w/patio doors to roomy patio & almost 1/2 acre yard. Lovely master bedroom/bath w/dual sinks & tiled walk-in shower. 1st floor laundry room, 3 car heated garage w/access to basement. This home will surely SPARK your interest!
Location
State WI
County Sheboygan
Zoning Residential
Rooms
Basement Full, Stubbed for Bathroom
Interior
Interior Features Gas Fireplace, Intercom/Music, Split Bedrooms, Vaulted Ceiling(s), Walk-In Closet(s)
Heating Natural Gas
Cooling Central Air, Forced Air
Flooring Unknown
Appliance Dishwasher, Dryer, Microwave, Other, Oven/Range, Refrigerator, Washer, Water Softener Owned
Exterior
Exterior Feature Stone, Vinyl
Parking Features Access to Basement, Electric Door Opener
Garage Spaces 3.0
Accessibility Bedroom on Main Level, Full Bath on Main Level, Laundry on Main Level, Open Floor Plan
Building
Lot Description Cul-De-Sac
Architectural Style Ranch
Schools
Elementary Schools Sheboygan Falls
Middle Schools Sheboygan Falls
High Schools Sheboygan Falls
School District Sheboygan Falls
Read Less

Copyright 2025 Multiple Listing Service, Inc. - All Rights Reserved



