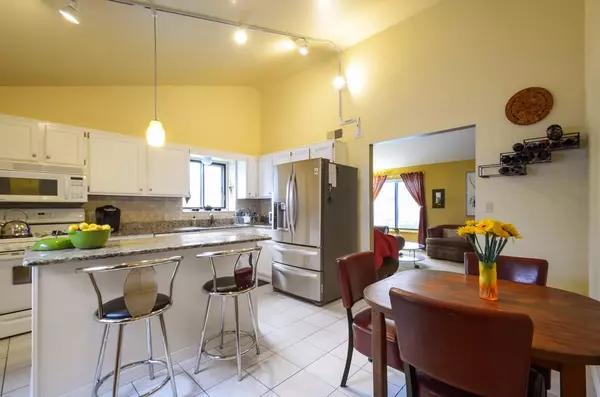Bought with Resource Plus, LLC
For more information regarding the value of a property, please contact us for a free consultation.
5800 N Ames Ter Glendale, WI 53209
Want to know what your home might be worth? Contact us for a FREE valuation!
Our team is ready to help you sell your home for the highest possible price ASAP
Key Details
Sold Price $173,500
Property Type Single Family Home
Listing Status Sold
Purchase Type For Sale
Square Footage 1,689 sqft
Price per Sqft $102
Subdivision Crestwood
MLS Listing ID 1470511
Sold Date 07/29/16
Style 1 Story
Bedrooms 3
Full Baths 2
Year Built 1983
Annual Tax Amount $4,148
Tax Year 2015
Lot Size 5,662 Sqft
Acres 0.13
Lot Dimensions 86x85x77x58
Property Description
One of a kind energy efficient ranch home in Crestwood, designed by Donald Grieb. He also designed the Mitchell Park Domes. Lvng room, kitchen & 2 bedrms have cathedral ceilings. Kitchen has granite countertops, newer dishwasher, refrigerator & large island workspace. Wide hallway leads to addtl bedrooms & 2nd full bath. Driveway entrance to 2-car garage & fenced-in yard. Large finished room in basement provides extra living space. Conveniently located minutes from Bayshore, I-43, Oak Leaf Bike Trail & Kletszch Park.
Location
State WI
County Milwaukee
Zoning Res
Rooms
Basement Full, Partially Finished, Radon Mitigation, Sump Pump
Interior
Interior Features Cable TV Available, High Speed Internet, Kitchen Island
Heating Natural Gas
Cooling Central Air, Forced Air
Flooring No
Appliance Dishwasher, Disposal, Dryer, Microwave, Oven/Range, Refrigerator, Washer
Exterior
Exterior Feature Stucco
Parking Features Electric Door Opener
Garage Spaces 2.0
Accessibility Bedroom on Main Level, Full Bath on Main Level
Building
Lot Description Fenced Yard, Near Public Transit, Sidewalk
Architectural Style Ranch
Schools
Elementary Schools Parkway
Middle Schools Glen Hills
High Schools Nicolet
School District Glendale-River Hills
Read Less

Copyright 2025 Multiple Listing Service, Inc. - All Rights Reserved



