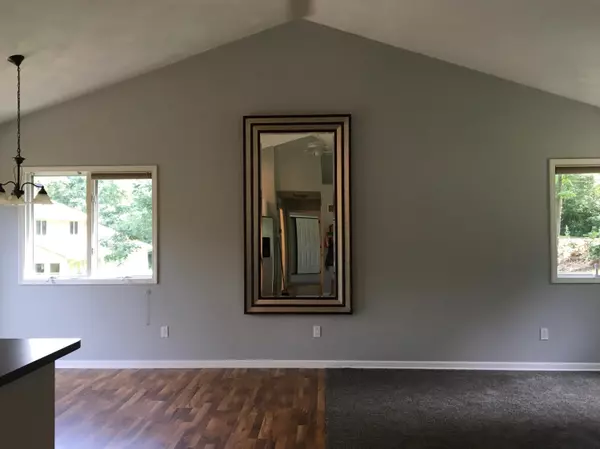Bought with NON MLS
For more information regarding the value of a property, please contact us for a free consultation.
86 Menominee DR Albion, WI 53534
Want to know what your home might be worth? Contact us for a FREE valuation!
Our team is ready to help you sell your home for the highest possible price ASAP
Key Details
Sold Price $205,000
Property Type Single Family Home
Listing Status Sold
Purchase Type For Sale
Square Footage 1,644 sqft
Price per Sqft $124
Subdivision Indian Heights
MLS Listing ID 1537051
Sold Date 08/25/17
Style Bi-Level,Multi-Level
Bedrooms 3
Full Baths 2
Year Built 1997
Annual Tax Amount $3,859
Tax Year 2016
Lot Size 0.570 Acres
Acres 0.57
Property Description
Still painting and prepping - more photos to come. Fresh paint, new carpet, 3 bedroom, 2 bath home, quiet neighborhood, mature trees, with lake rights on Koshkonong, 2 blocks off lake. SS kitchen appliances & new roof in 2013, main level master with patio door to large deck, walk out lower level with family room and two bedrooms. What more could you ask for? Easy commute to Madison, Janesville, Northern Illinois. Additional lots available. Four tax parcels/Lots, 0512-364-0420-8 / 0431-5 / 0442-2 / 0453-9. Assessment & tax info total of all four parcels. Also offered as lot only, and house only
Location
State WI
County Dane
Zoning Res
Body of Water Koshkonong
Rooms
Basement Finished, Full, Full Size Windows, Poured Concrete, Walk Out/Outer Door
Interior
Interior Features Cable TV Available, High Speed Internet, Split Bedrooms, Vaulted Ceiling(s), Wood or Sim. Wood Floors
Heating Natural Gas
Cooling Central Air, Forced Air
Flooring No
Appliance Dishwasher, Dryer, Microwave, Oven/Range, Refrigerator, Washer
Exterior
Exterior Feature Vinyl
Parking Features Electric Door Opener
Garage Spaces 2.0
Waterfront Description Lake,Pier
Accessibility Bedroom on Main Level, Full Bath on Main Level
Building
Water Lake, Pier
Architectural Style Raised Ranch, Ranch
Schools
School District Edgerton
Read Less

Copyright 2025 Multiple Listing Service, Inc. - All Rights Reserved



