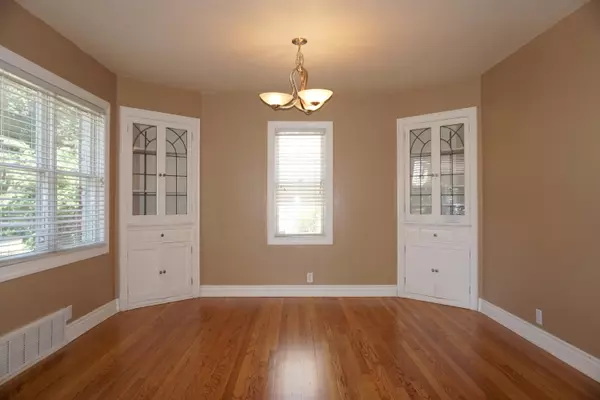Bought with First Weber Inc - Brookfield
For more information regarding the value of a property, please contact us for a free consultation.
2149 W Raleigh Ave Glendale, WI 53209
Want to know what your home might be worth? Contact us for a FREE valuation!
Our team is ready to help you sell your home for the highest possible price ASAP
Key Details
Sold Price $224,900
Property Type Single Family Home
Listing Status Sold
Purchase Type For Sale
Square Footage 1,547 sqft
Price per Sqft $145
Subdivision Crestwood
MLS Listing ID 1547666
Sold Date 10/11/17
Style 1.5 Story
Bedrooms 3
Full Baths 2
Year Built 1941
Annual Tax Amount $5,439
Tax Year 2016
Lot Size 6,098 Sqft
Acres 0.14
Property Description
Fantastic Lannon Stone Cape Cod nestled on a quiet tree lined street in Crestwood Subdivision. Beautifully updated & move-in ready! Featuring recently refinished HWFs & new carpeting. Large 2.5 car garage plus extra parking space! Open LR & formal dining room w/ built-in china cabinets. Gorgeous kitchen w/ granite counters, SS appliances, breakfast bar & walk-out to backyard patio! Updated baths w/ ceramic tile. Awesome lower level rec room w/ built-ins & gas FP. Clean laundry & storage areas. Spacious Master suite w/ vaulted ceiling, full bath & WIC! This must-see home is sure to 'WOW' you!
Location
State WI
County Milwaukee
Zoning RES
Rooms
Basement Finished, Full, Sump Pump
Interior
Interior Features Cable TV Available, Gas Fireplace, Pantry, Vaulted Ceiling, Walk-in Closet, Wood or Sim. Wood Floors
Heating Natural Gas
Cooling Central Air, Forced Air
Flooring No
Appliance Dishwasher, Disposal, Dryer, Microwave, Oven/Range, Refrigerator
Exterior
Exterior Feature Aluminum/Steel, Low Maintenance Trim, Stone
Parking Features Electric Door Opener
Garage Spaces 2.5
Accessibility Bedroom on Main Level, Full Bath on Main Level
Building
Lot Description Near Public Transit, Sidewalk
Architectural Style Cape Cod
Schools
School District Glendale-River Hills
Read Less

Copyright 2025 Multiple Listing Service, Inc. - All Rights Reserved



