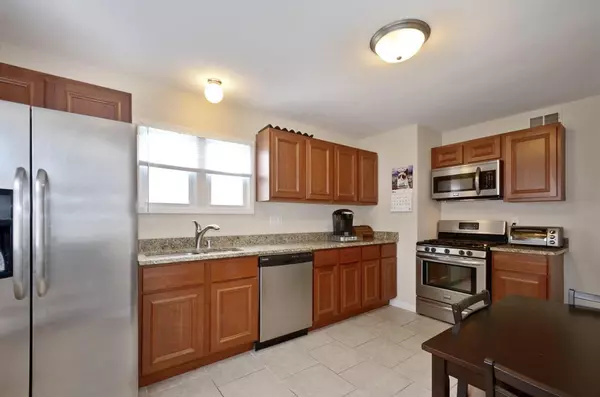Bought with Coldwell Banker Realty
For more information regarding the value of a property, please contact us for a free consultation.
5711 N Braeburn Ln Glendale, WI 53209
Want to know what your home might be worth? Contact us for a FREE valuation!
Our team is ready to help you sell your home for the highest possible price ASAP
Key Details
Sold Price $164,000
Property Type Single Family Home
Listing Status Sold
Purchase Type For Sale
Square Footage 1,392 sqft
Price per Sqft $117
Subdivision Crestwood
MLS Listing ID 1476887
Sold Date 07/27/16
Style 1.5 Story
Bedrooms 3
Full Baths 2
Year Built 1948
Annual Tax Amount $4,008
Tax Year 2015
Lot Size 4,791 Sqft
Acres 0.11
Lot Dimensions 41x119
Property Description
This stone 3 bedrm/2 bath Cape Cod is located on a quiet deadend street in the Crestwood neighborhood. Newer interior updates include ceramic tile, refinished HWFs, kitchen cabinets, granite countertops & ss appliances. The best surprise is the upper level master suite w/a private bath & tons of storage. The partially finished basement provides more living space. Fenced-in backyard leads to detached 2 car garage. Newer roof on house & garage, newer windows & AC. Enjoy living in this neighborhood that's just a short distance to shopping, dining, schools, parks, the bike trail and much more.
Location
State WI
County Milwaukee
Zoning na
Rooms
Basement Block, Full, Partially Finished
Interior
Interior Features Cable TV Available, High Speed Internet, Wood or Sim. Wood Floors
Heating Natural Gas
Cooling Central Air, Forced Air
Flooring No
Appliance Dishwasher, Disposal, Oven/Range, Refrigerator
Exterior
Exterior Feature Aluminum/Steel, Stone
Parking Features Electric Door Opener
Garage Spaces 2.0
Accessibility Bedroom on Main Level, Full Bath on Main Level
Building
Lot Description Near Public Transit, Sidewalk
Architectural Style Tudor/Provincial
Schools
Elementary Schools Parkway
Middle Schools Glen Hills
High Schools Nicolet
School District Glendale-River Hills
Read Less

Copyright 2025 Multiple Listing Service, Inc. - All Rights Reserved



