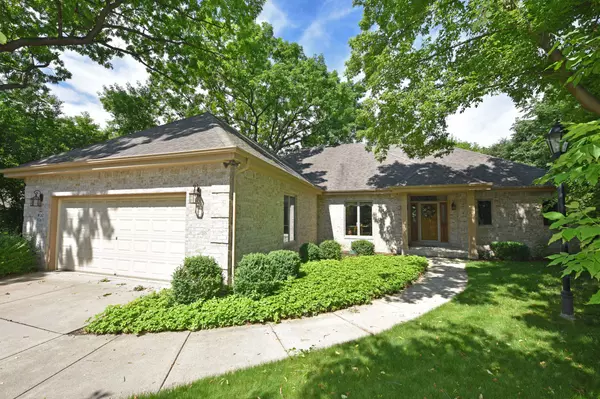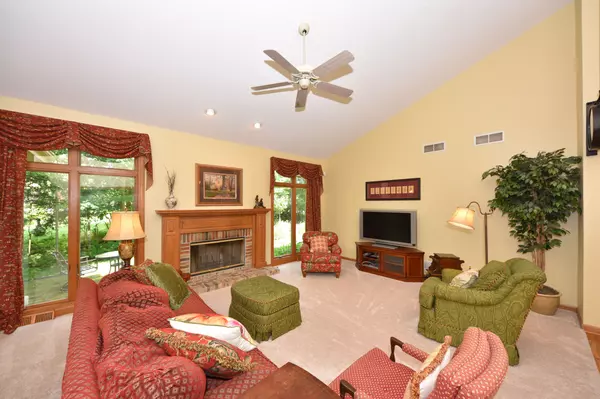Bought with Shorewest Realtors, Inc.
For more information regarding the value of a property, please contact us for a free consultation.
W261N2653 Deer Haven Dr Pewaukee, WI 53072
Want to know what your home might be worth? Contact us for a FREE valuation!
Our team is ready to help you sell your home for the highest possible price ASAP
Key Details
Sold Price $369,000
Property Type Single Family Home
Listing Status Sold
Purchase Type For Sale
Square Footage 2,198 sqft
Price per Sqft $167
Subdivision Deer Haven
MLS Listing ID 1646034
Sold Date 09/24/19
Style 1 Story
Bedrooms 4
Full Baths 3
HOA Fees $17/ann
Year Built 2000
Annual Tax Amount $4,922
Tax Year 2018
Lot Size 0.460 Acres
Acres 0.46
Property Description
Stop the car! Sought after Deer Haven Subdivision offers this tree filled yard with a split ranch on a corner lot. Spacious foyer leads to open concept LR boasting NFP, tall windows w/view of private yard. Entertaining will be easy in this open KIT with ss refrigerator & stove, bar stool height counter, & ample cabinets. Wall of windows surround the large dinette featuring door to paved quaint patio. Master suite has two closets, soaking tub, free standing shower, & dual sinks. 2 additional bedrooms & bath on the south wing of home. Hard to find office/den w/French door on main. Laundry off the attached extra deep garage. Wow, there is more, another bedroom & full bath on lower. Sought after schools, close to shopping, beach and highway. Don't miss your chance to call this hom
Location
State WI
County Waukesha
Zoning Resid
Rooms
Basement Full, Full Size Windows, Partial Finished, Poured Concrete
Interior
Interior Features Cable TV Available, Natural Fireplace, Security System, Split Bedrooms, Walk-in Closet, Wood or Sim. Wood Floors
Heating Natural Gas
Cooling Central Air, Forced Air
Flooring No
Appliance Dishwasher, Disposal, Dryer, Microwave, Oven/Range, Refrigerator, Washer
Exterior
Exterior Feature Brick, Wood
Parking Features Electric Door Opener
Garage Spaces 2.5
Accessibility Full Bath on Main Level, Stall Shower
Building
Lot Description Corner, Wooded
Architectural Style Ranch
Schools
Middle Schools Asa Clark
High Schools Pewaukee
School District Pewaukee
Read Less

Copyright 2025 Multiple Listing Service, Inc. - All Rights Reserved



